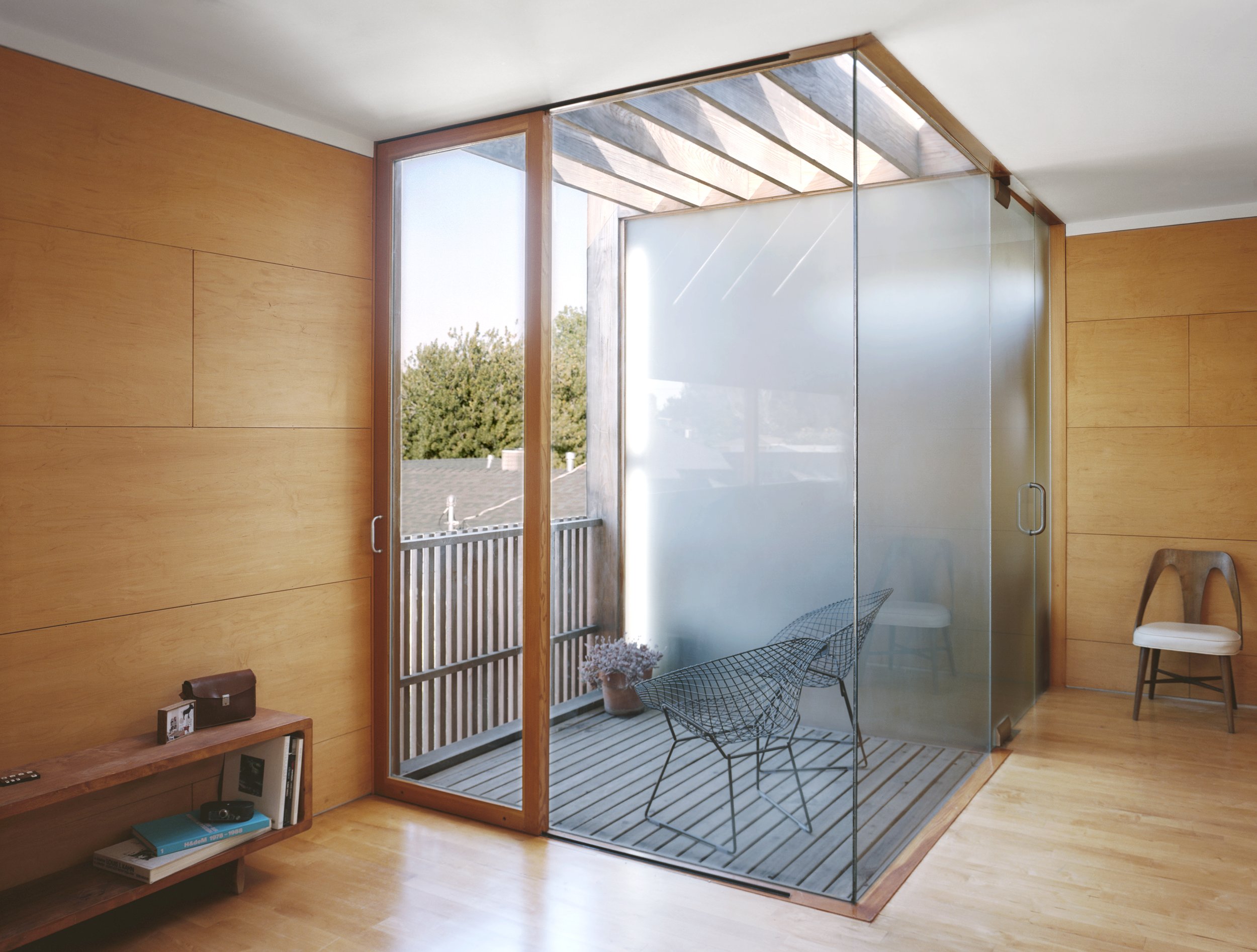Coldwater Studio
Studio City, Los Angeles, CA
Residential / Studio
1,024 SF
Private
Completed
location:
program:
area:
client:
status:
The primary intention of the Coldwater Studio was to create a building that provides enclosure and security while remaining connected to the exterior.
This was achieved by carving an atrium into the north façade which fills the studio with indirect light while providing privacy from the neighbors.
High ceiling living room and kitchen are illuminated by multiple sources of light.
The building is clad in 2” by 2” redwood slats with a 4” gap between the screen and the building's envelope. This screen forms a rough protective layer around the building, while imbuing it with lightness and transparency. The play of the screen’s shadow on the building enlivens the façade and softens the building's mass. The redwood of the screen has been left untreated. This reduces maintenance, and allows the wood to take on a silvery gray patina that softens the exterior, further connecting it to the natural surroundings.
Atrium with powder room lantern beyond.
The quality of light is soft but the space is well illuminated. Coffee table designed by Casey Hughes.
Stairway illuminated by light-wells.
Corner window creates a cross-breeze through the studio.
Diagrams of the design process.
Plans
Sections















