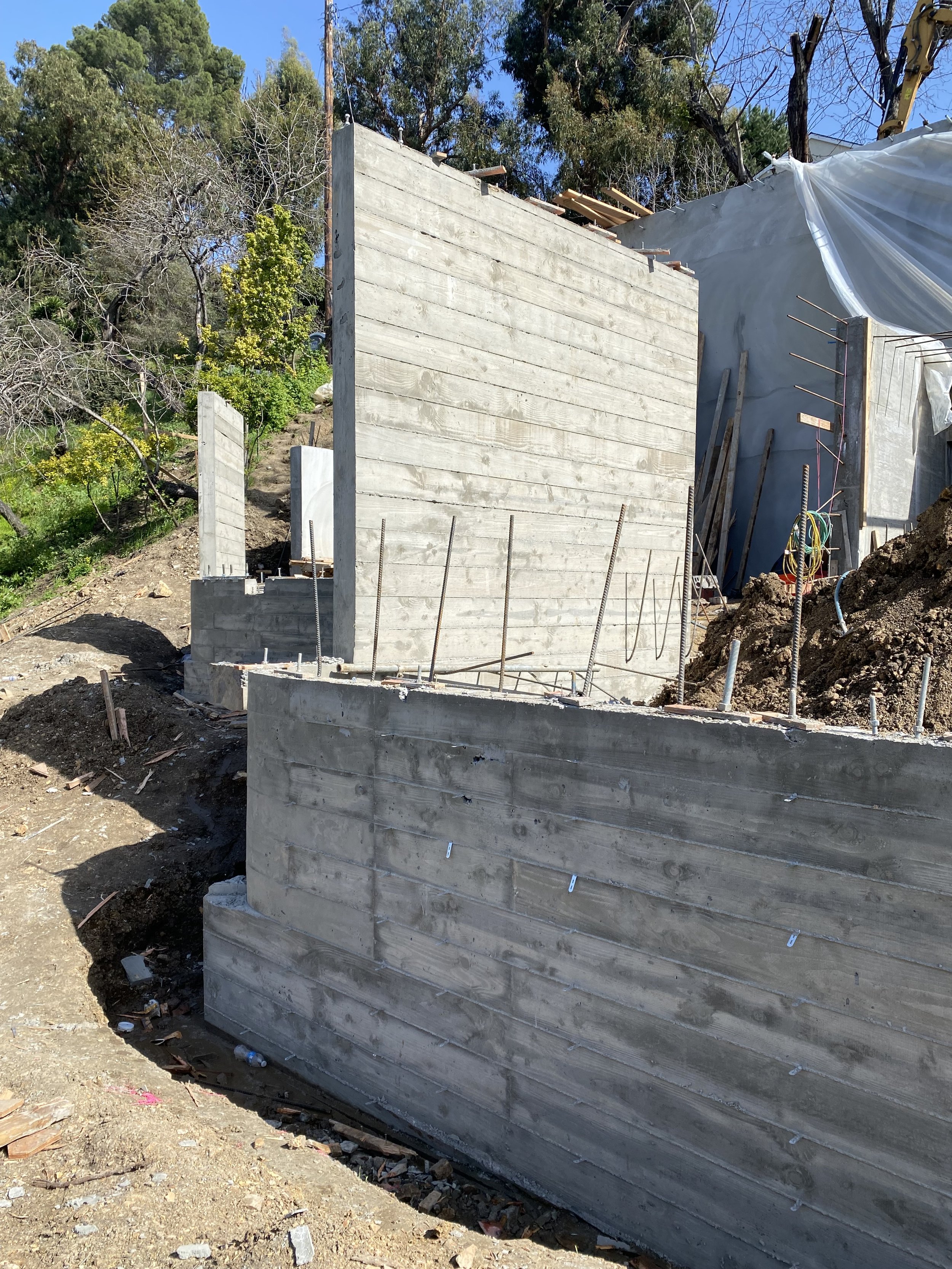HK Residence and ADU
Mount Washington, Los Angeles, CA
Residential / Single Family Home / ADU & JADU
3,380 SF
Private
In Construction
location:
program:
area:
client:
status:
The HK House and ADU is a three-story residence located on a hillside lot in Mt. Washington.
The residence consists of a single family home with an attached JADU, and two-story ADU on the first and second floor, that are both to be rented by separate inhabitants.
The residence is boomerang shaped to fit on a steep hillside lot with skewed property lines. The home’s south wing is rotated 45 degrees towards the view. The middle of home is parallel to the slope, creating an efficient structure that fits snugly within the site’s zoning envelope.
Model view of the house’s south view, rotated 45 degrees toward the downslope view.
Model view of the low-slung street-facing elevation.
Model view of the north wing which consists of an attached ADU and JADU.
The shoring piles along the backside of the building’s highest retaining wall have been poured.
The structural concrete walls at the building’s lowest level are in place.
Structural 3D model used to ensure efficiency of construction.
Plans
Sections
















