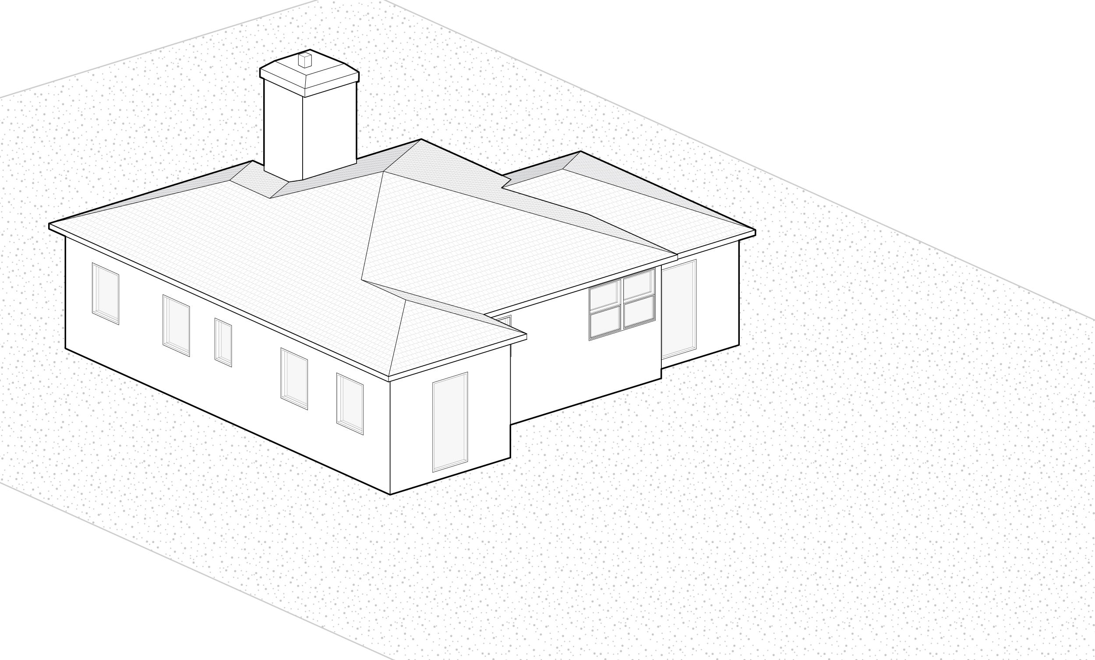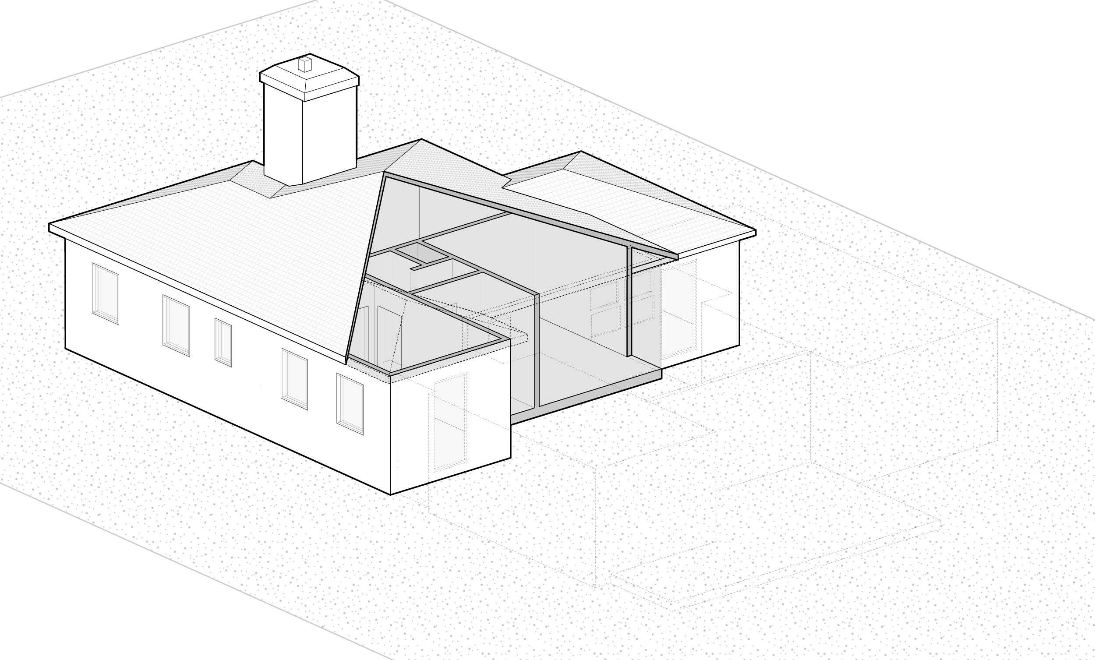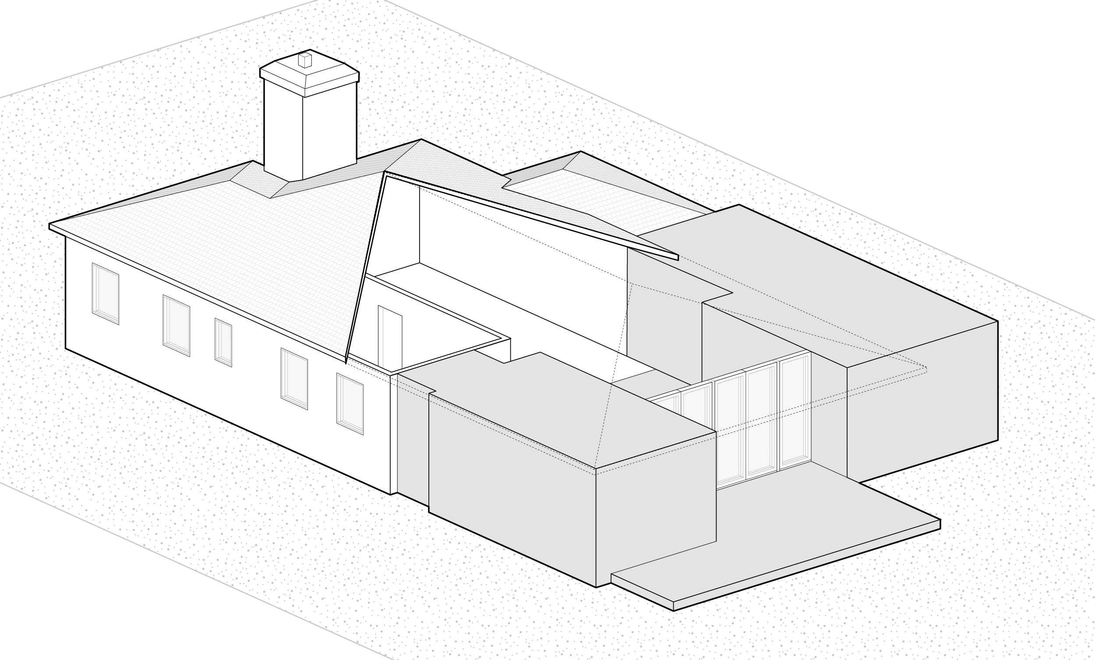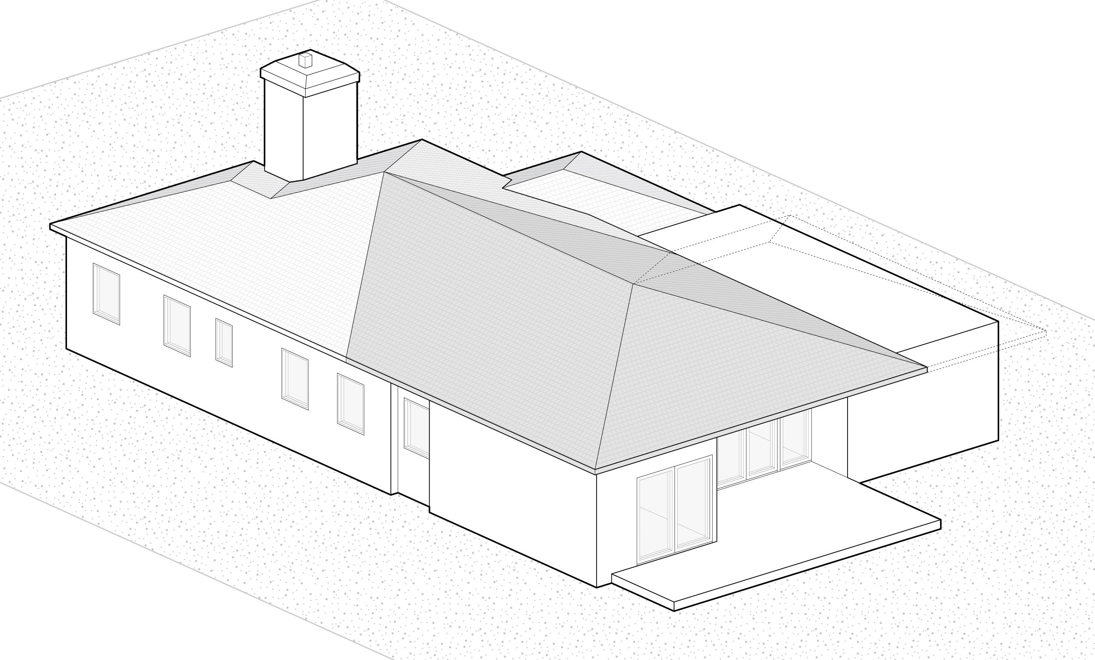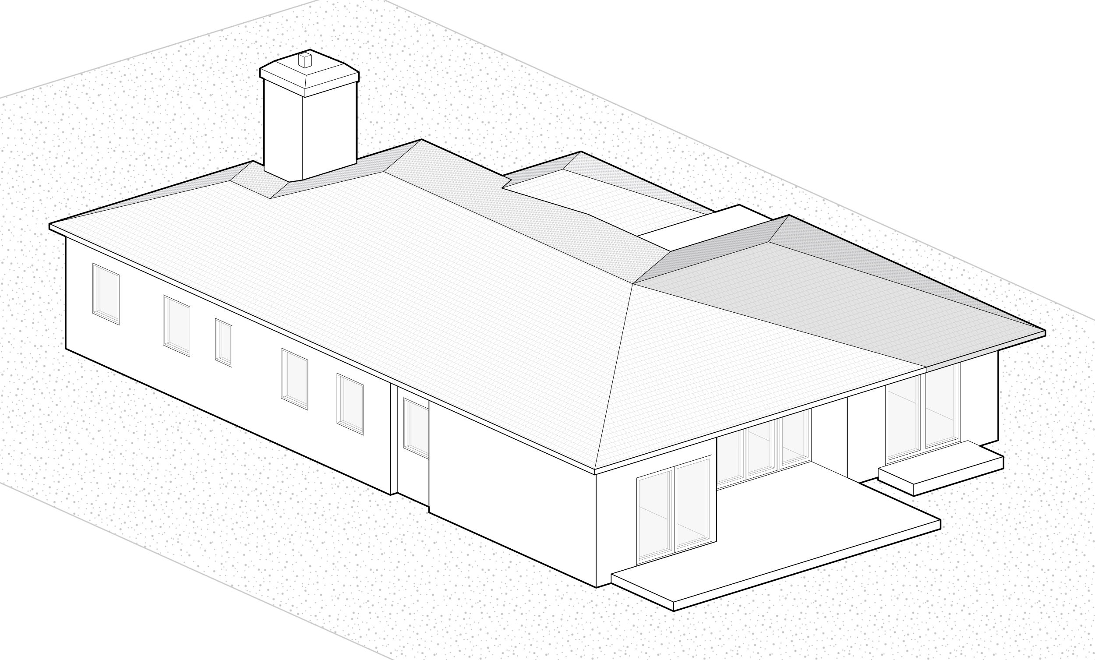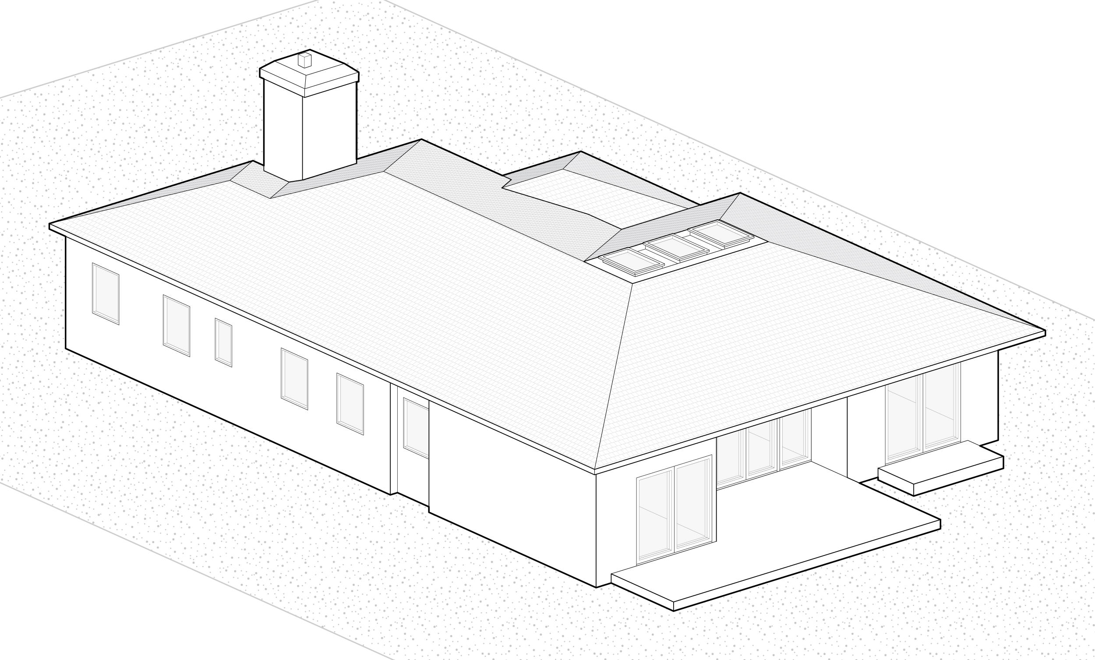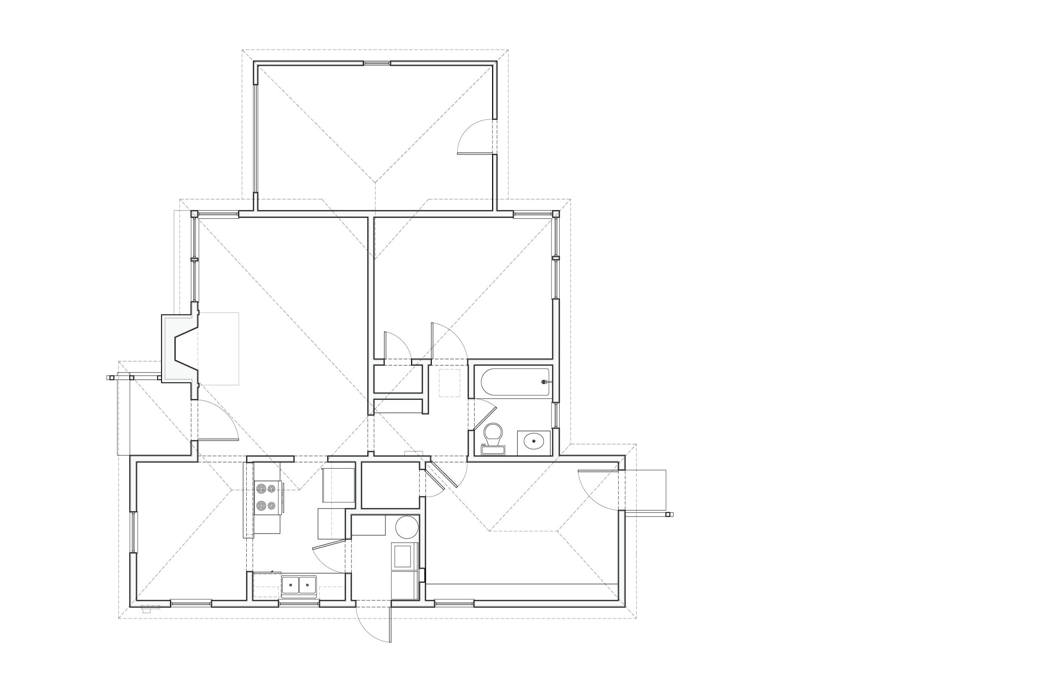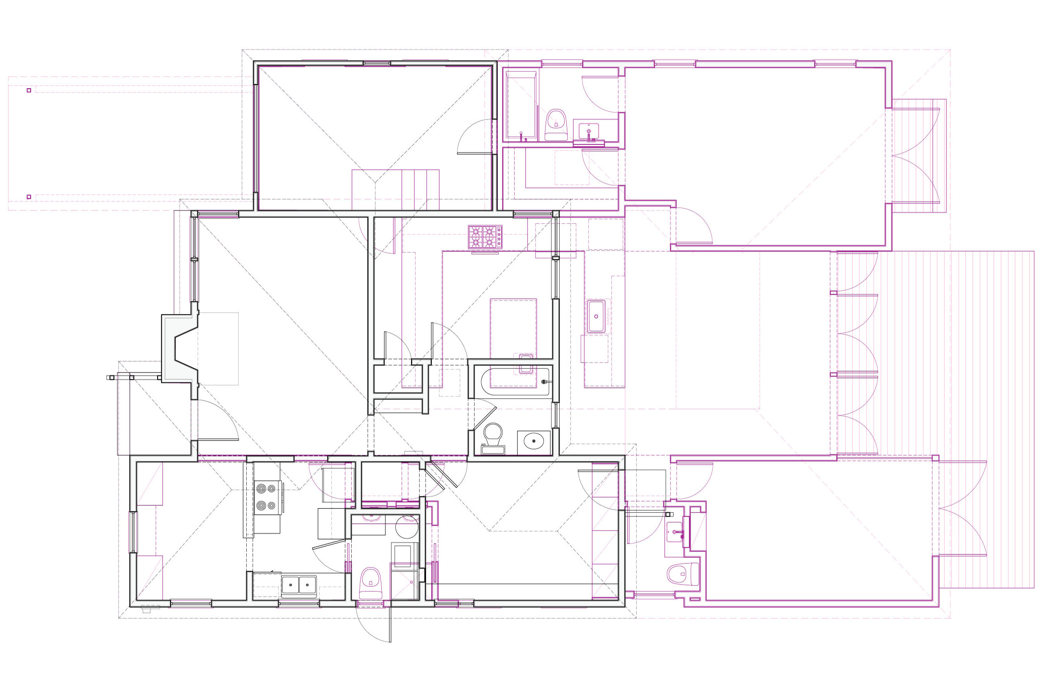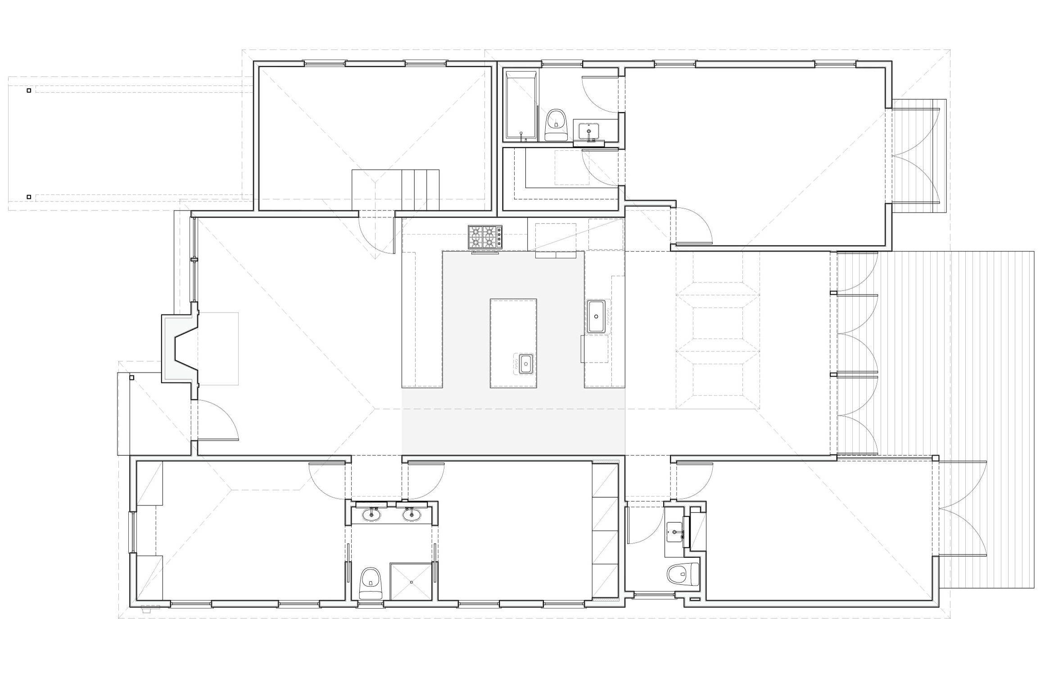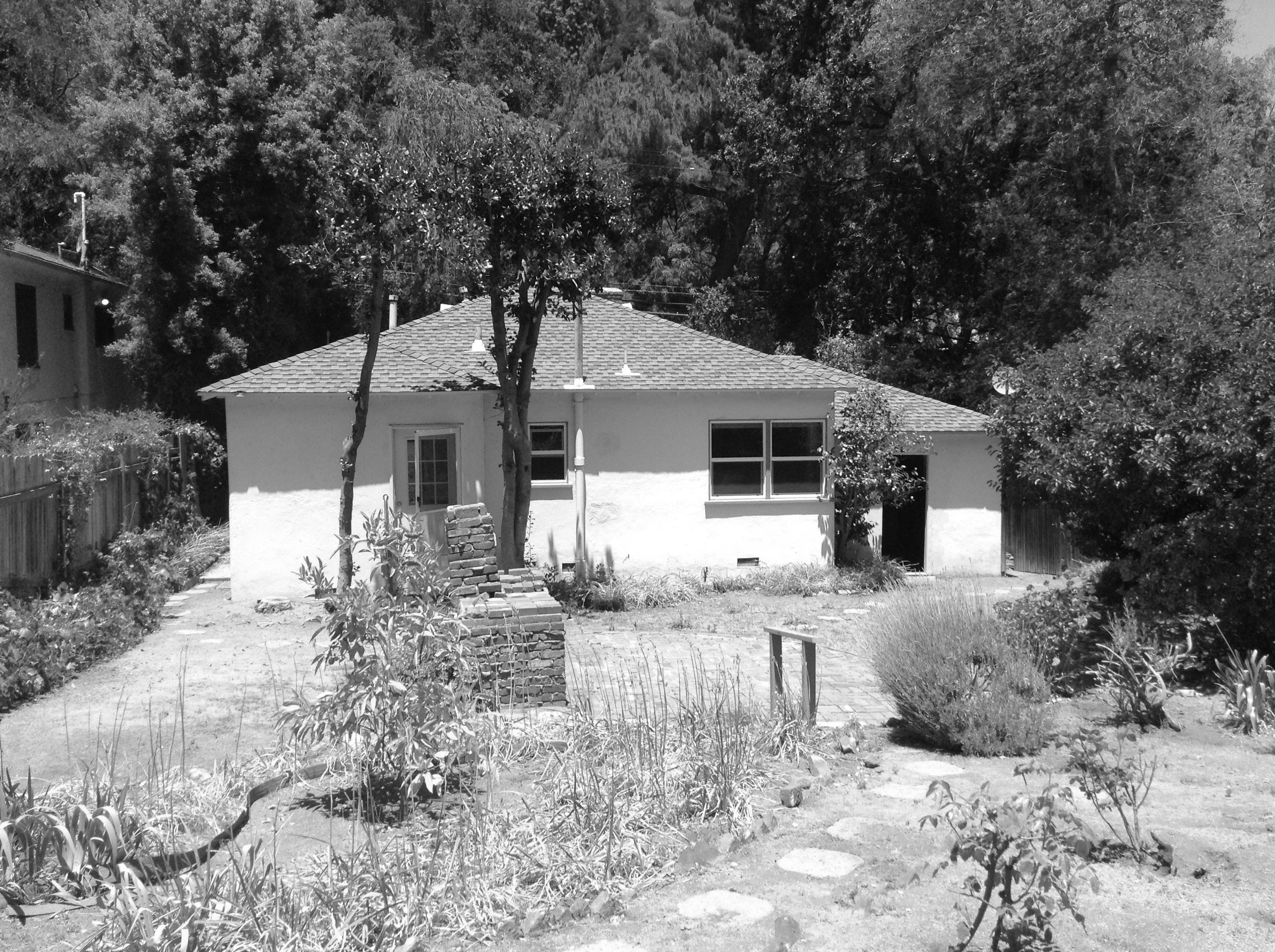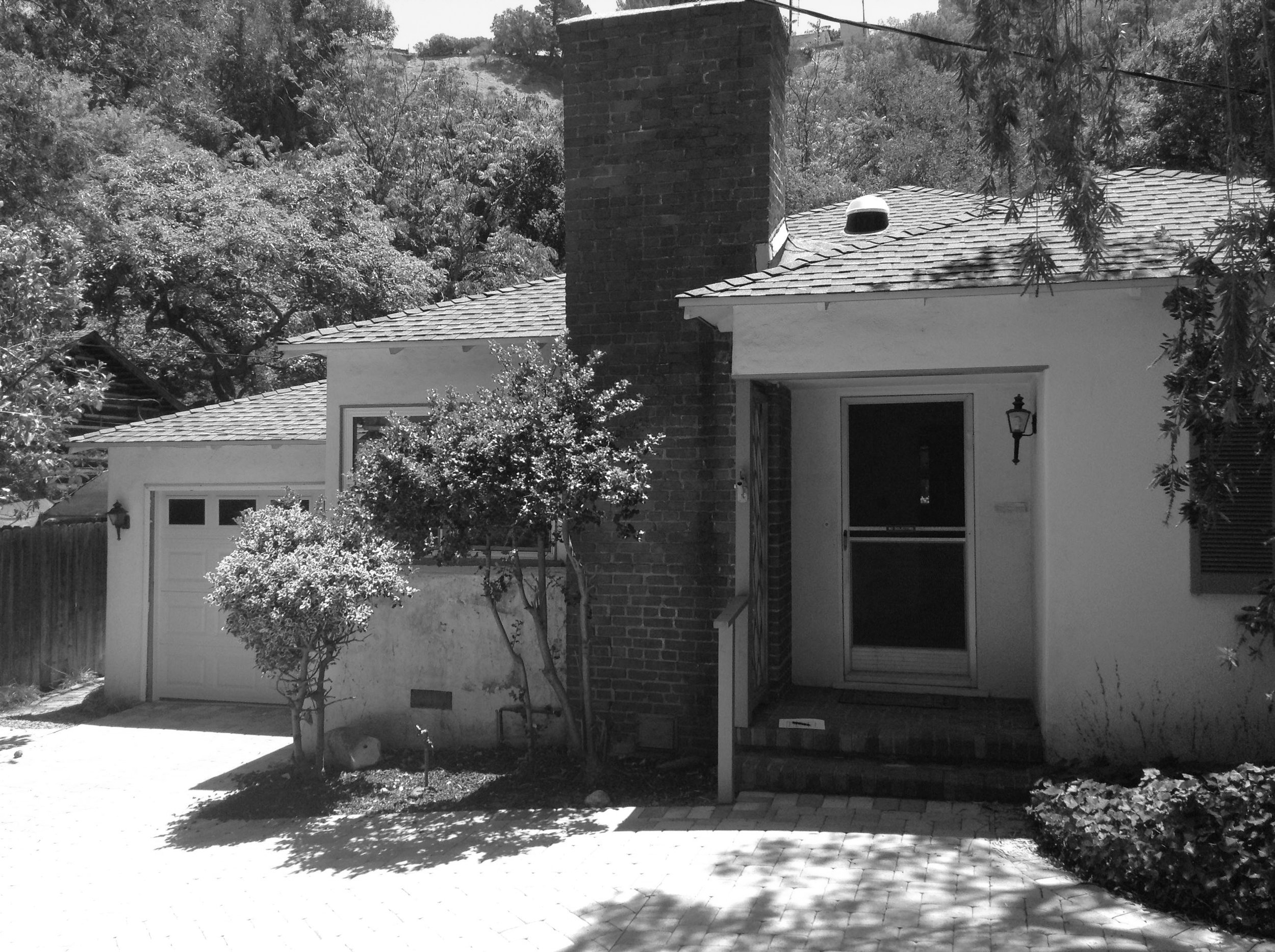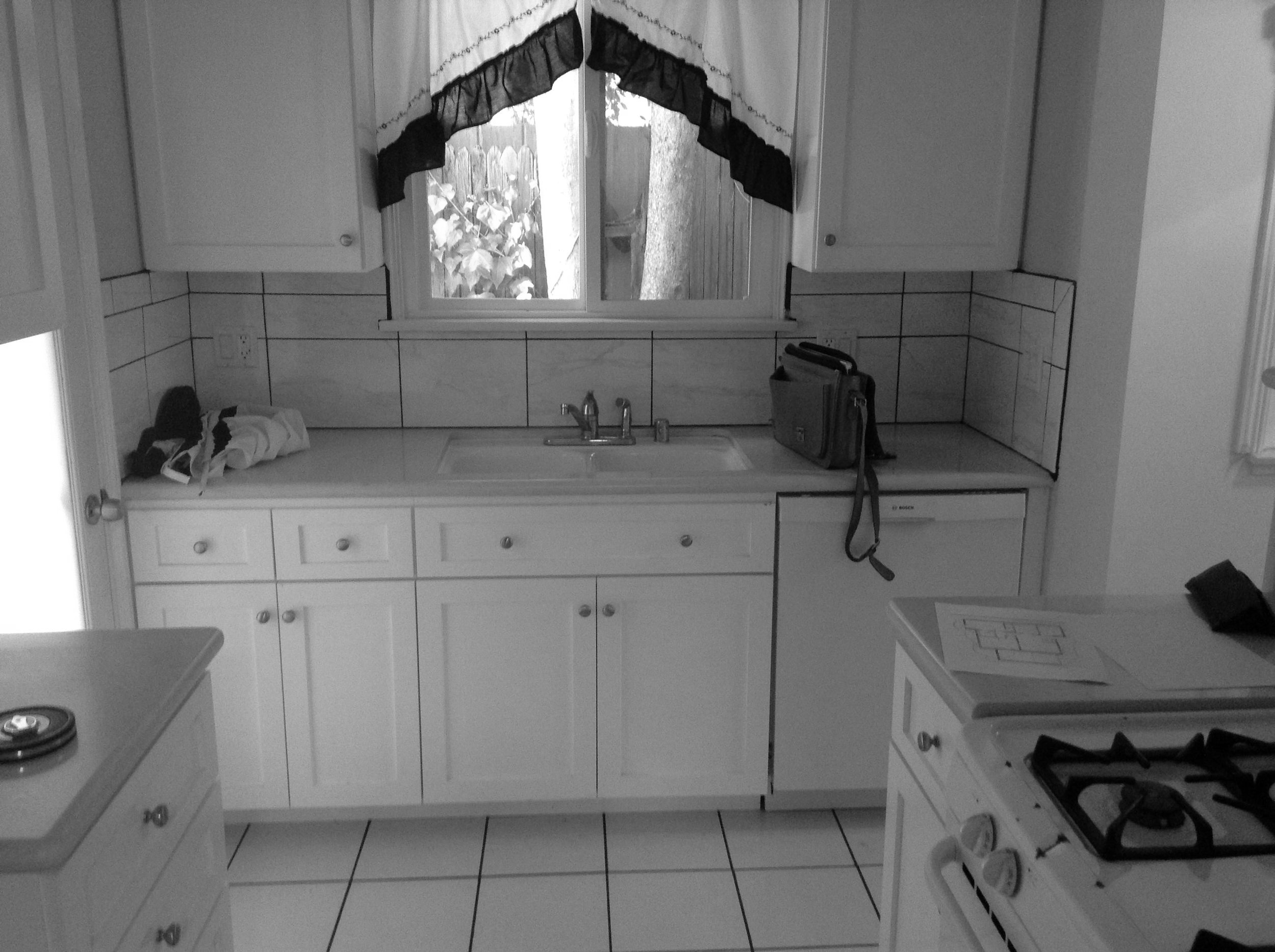Wood clad volumes bookend the social space that runs the entire length of the house.
Lookout Mountain Residence
.......
location: .Laurel Canyon, CA
......
program: .Residential
.............area: .Existing: 880 sf Added: 1,160 sf
...........client: .Private
..........status: .Completed
This project began with a phone call from the actor Ione Skye and her musician husband Ben Lee, whom had recently purchased a tiny hunting cabin on a beautiful lot in the Laurel Canyon neighborhood of Los Angeles.
They were interested in completely renovating and expanding the cabin from a single bedroom into a three-bedroom house. Although the cabin was tiny and compartmentalized, it had a lot of exterior charm that feels appropriate to the neighborhood’s bohemian roots. Because of this, we decided to retain as much of the existing exterior as possible by concentrating the large addition to the rear of the residence. This had the benefit of reducing construction costs, while allowing us to open the living spaces and master suite to the spacious rear yard.
View of the vault that brings light into the family room. The wooden doors lead to a large deck that was conceived as a outdoor living room.
The addition consists of a dining room and master suite that frame a large living space running the entire length of the house. The central living space consists of a living room and den that are separated by an open kitchen. Beyond the living room is a formal dining room to the south and five large French doors that open to an outdoor dining area. The existing roofline was continued to seamlessly cover the addition and extend beyond the addition to partially cover the outdoor area. Recessed lighting continues from the inside to the patio, blurring the distinction between interior and exterior.
The kitchen is the "hub" of the home with bar seating, which transforms it into a social space.
A large U-shaped kitchen forms the center of the house with bar seating facing into the kitchen from the open living spaces on both ends. Thus the kitchen becomes the hub of the house with views toward towards both the front and rear yards. Just beyond the kitchen is a large vault carved from the ceiling to bring natural light into the center of the house. This vault creates a vertical counter point to the horizontally oriented central space.
The fence provides privacy while letting light into the front yard.
Images of the house before the renovation. Click image to scroll right >





